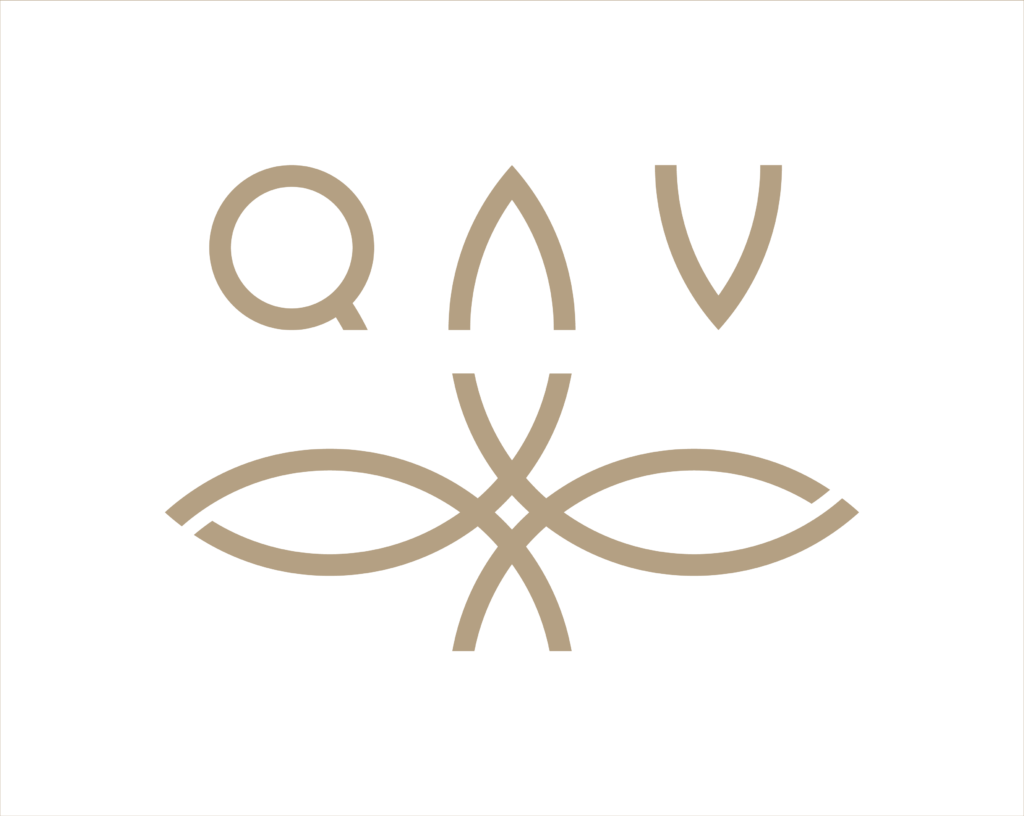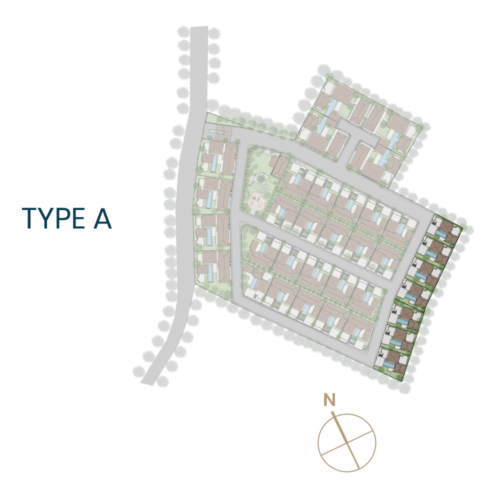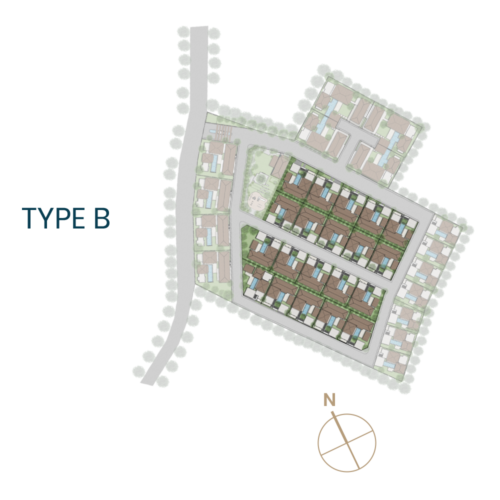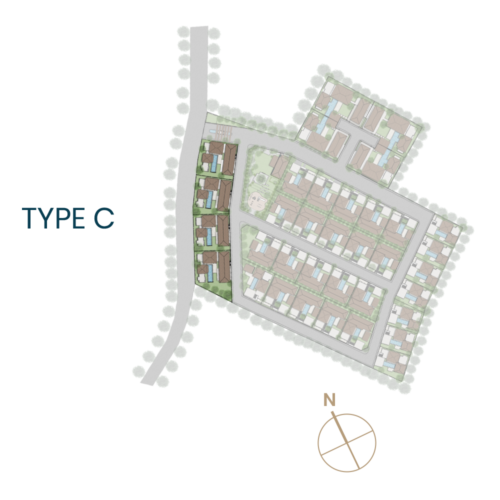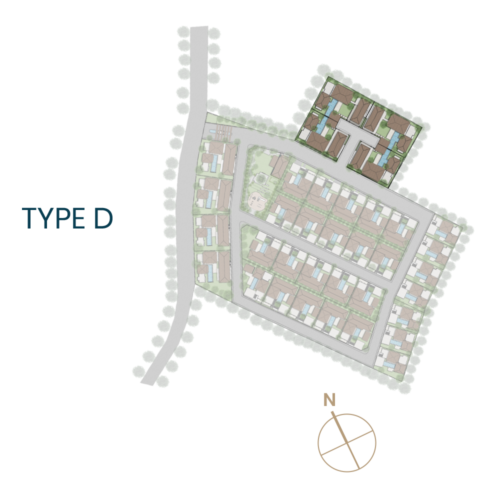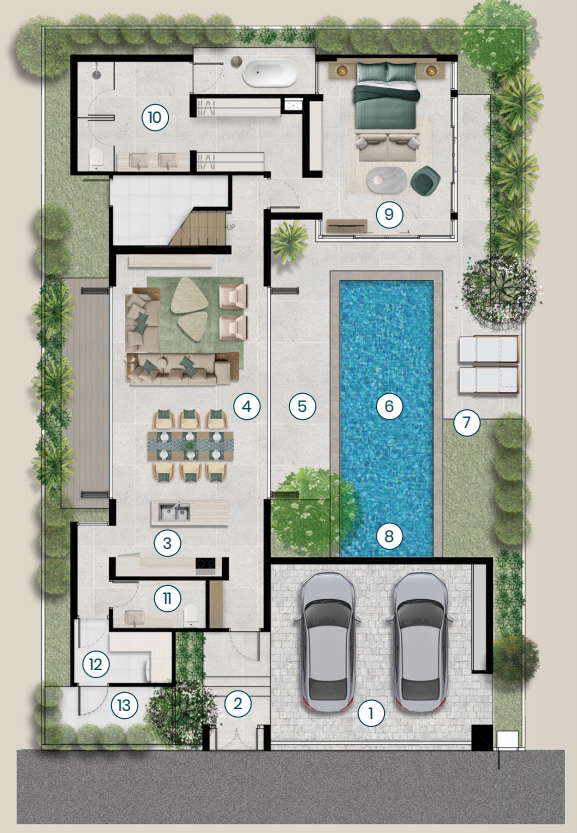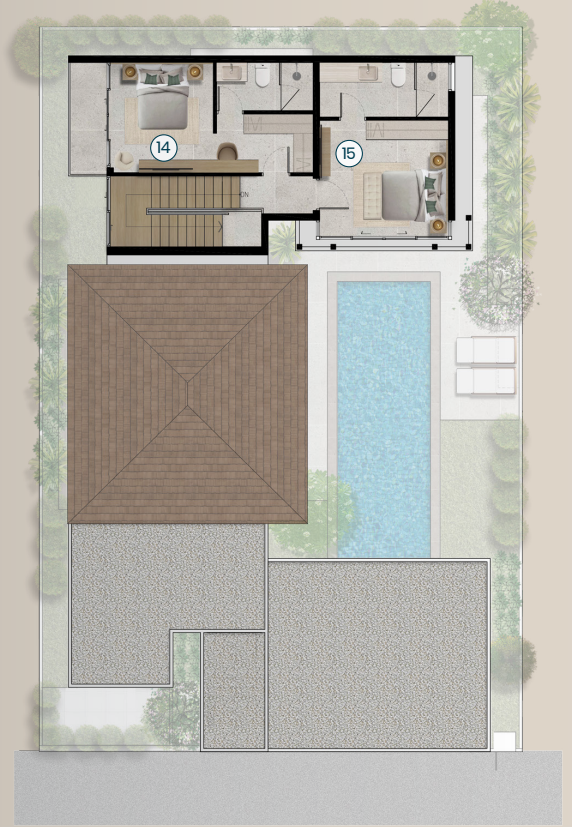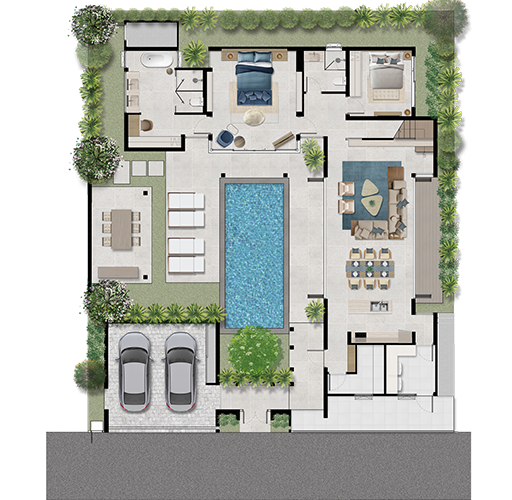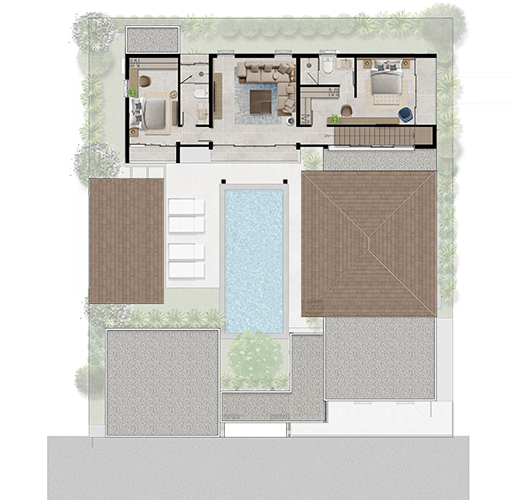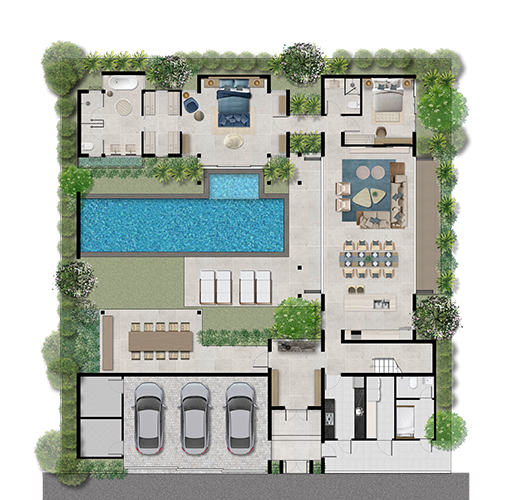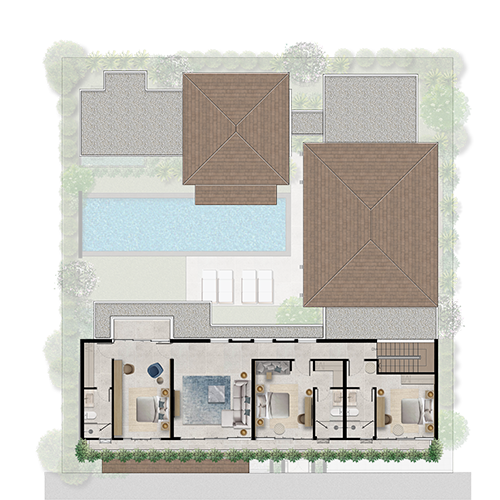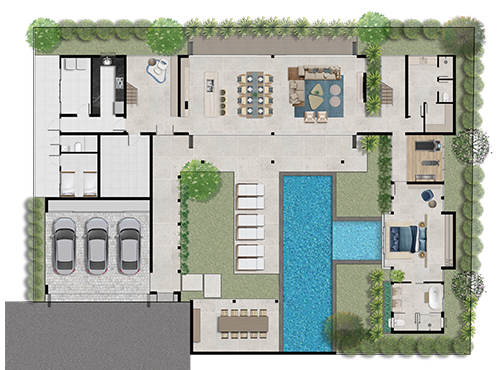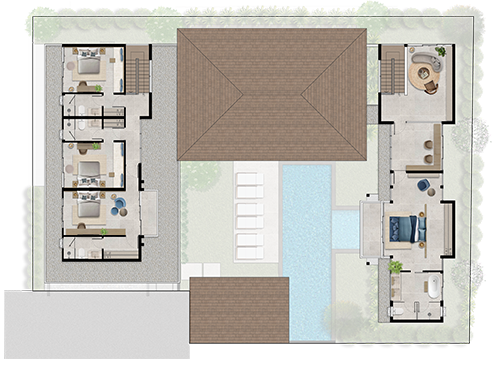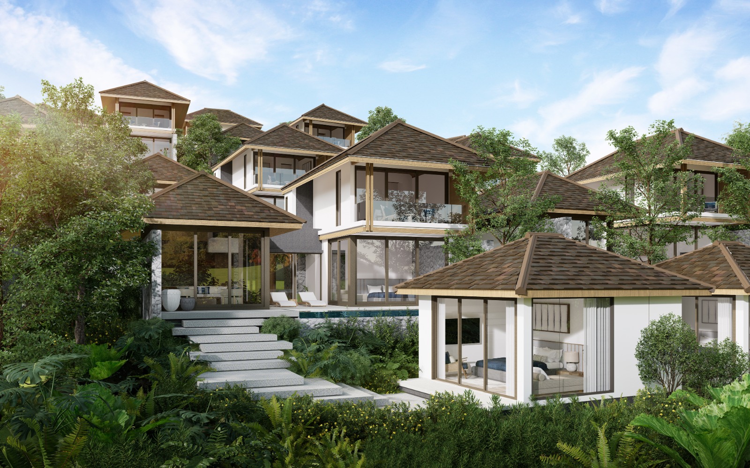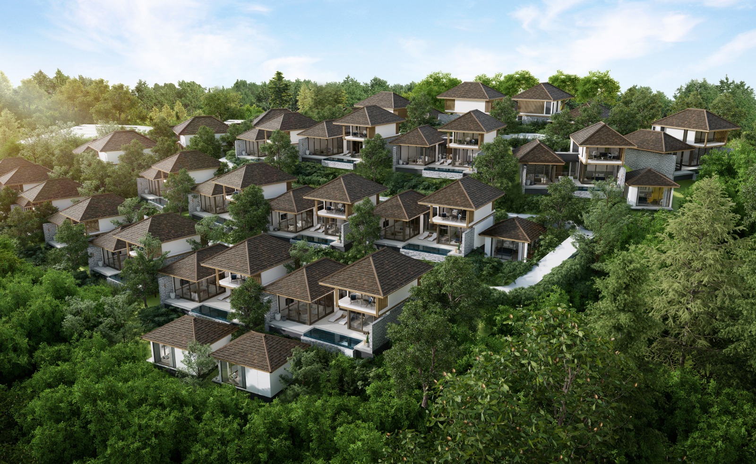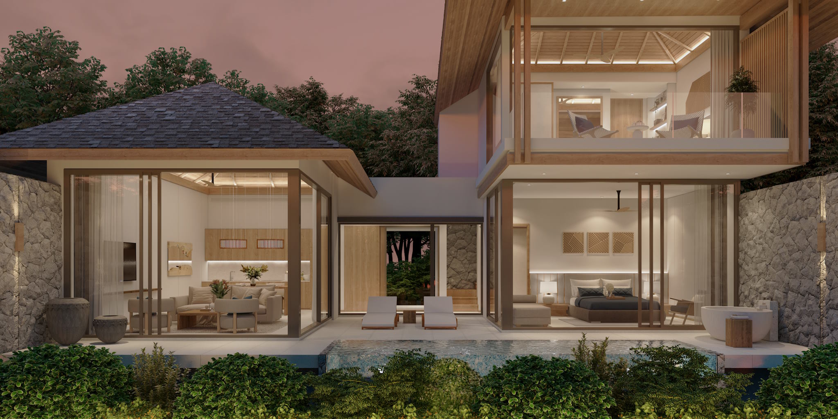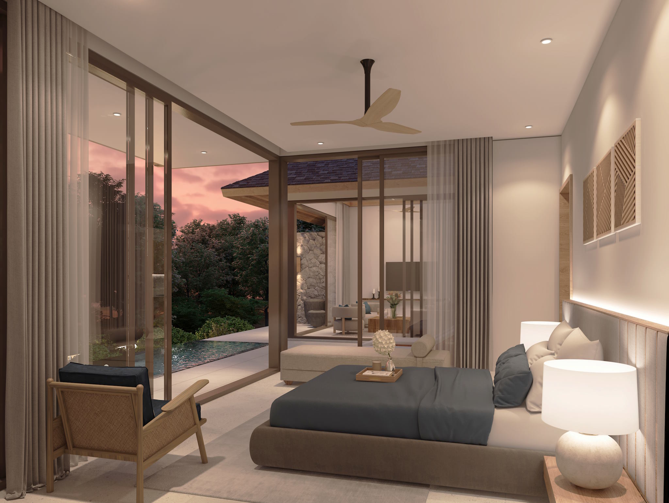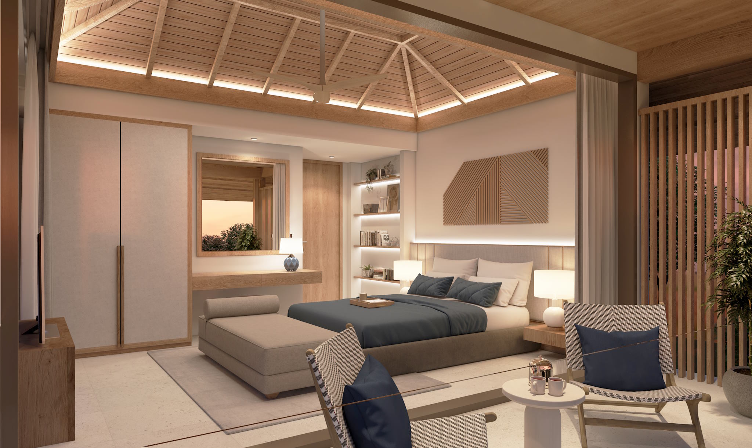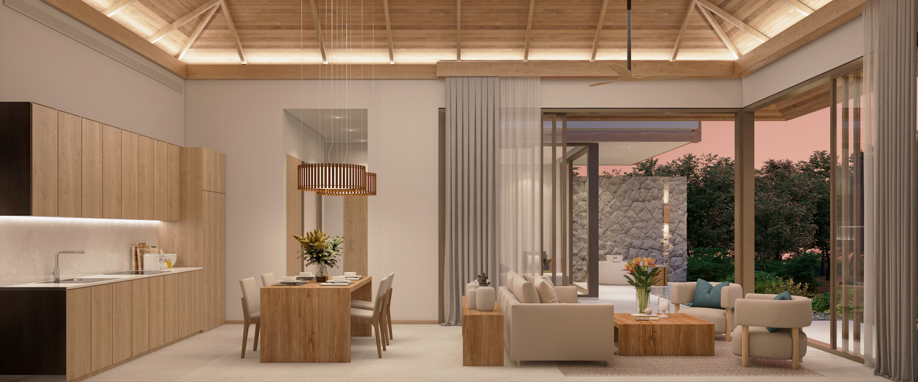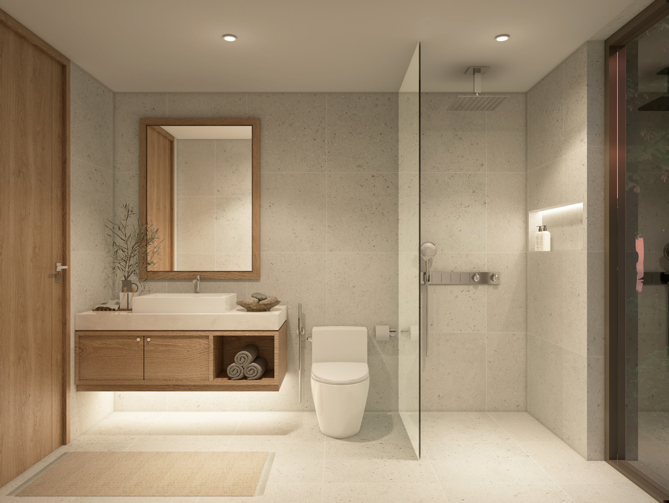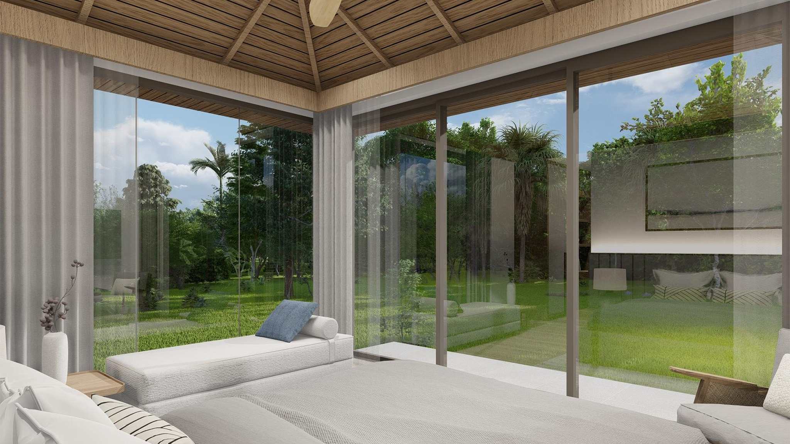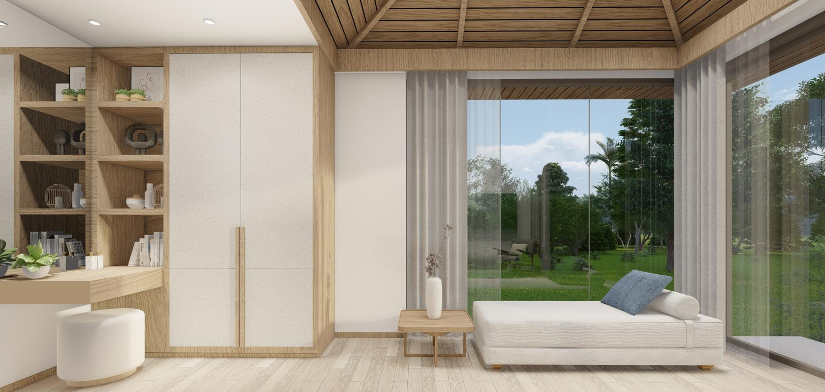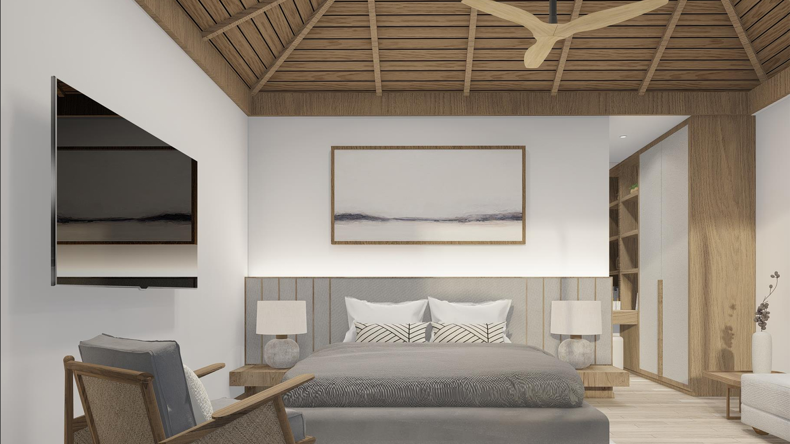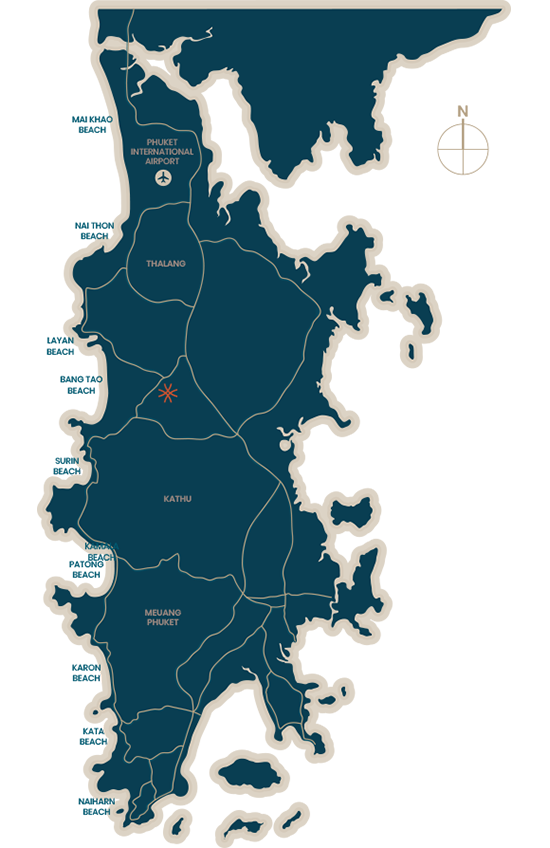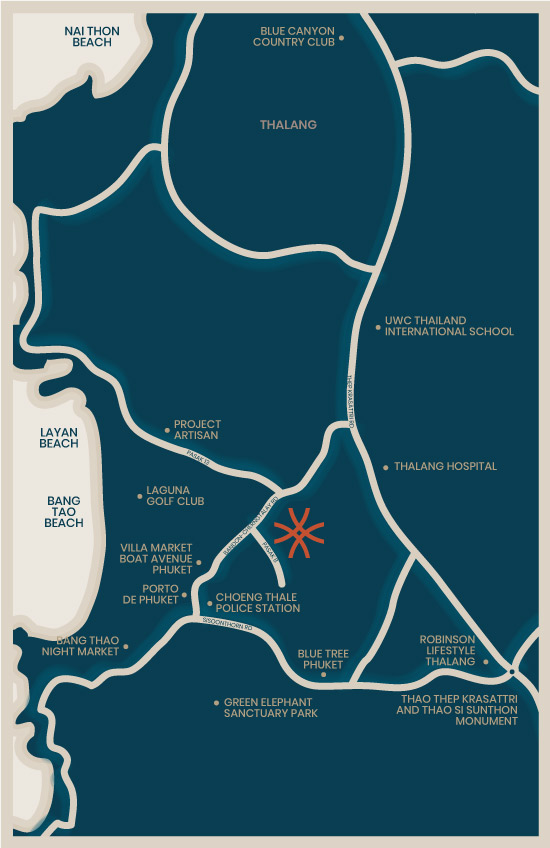WELCOME TO QAV LIFE
QAV LIFE is not just another luxury development in Phuket.
QAV LIFE is located on Pasak Soi 8, Cherngtalay, Phuket and offers Luxury Residences, Pool Villas, a Well-being Centre including a Gym, Onsen, Spa & medical clinic, Resort, Tennis Academy and much more.
Owners of QAV properties enjoy lifetime membership and special discounts for all on site offerings.
QAV RESIDENCES
QAV Residences enjoy an elevated view of sweeping mountains and jungles and is located just 15 minutes from the beach and 500 meters from the QAV LIFE Well-being Center.
There are 4 villa types, each with their own unique offerings.
- OVERALL LAND AREA - 25,952 SQ.M.
- OVERALL SALEABLE AREA - 19,747 SQ.M.
- TOTAL LAND PLOTS - 35 PLOTS
QAV RESIDENCES
VILLA TYPES
3 Bedrooms | 4 Bathrooms | Swimming Pool : 2.9 X 8.6 m. with Sundeck | Private Parking : 2 cars
Indoor 192 sq.m. | Outdoor 112 sq.m. | Swimming Pool 25 sq.m. Total 329 sq.m.
Nestled within 192sq.m of living space, the modest yet sophisticated Type A villa offers all the comforts and amenities you could desire. As you enter through the covered parking area for two vehicles, you’ll be welcomed into the heart of the home -the open-concept kitchen. Here, a spacious island overlooks the dining area, which easily seats six, and the living room beyond. Both of these spaces are flooded with natural light from the towering windows that line either side.
On the first floor, you’ll also find the luxurious master bedroom, complete with a palatial ensuite bathroom and private garden, as well as a convenient bathroom tucked away behind the kitchen. Upstairs, two bright and airy bedrooms await, each with its own ensuite bathroom.
4 Bedrooms | 4 Bathrooms | Swimming Pool : 3.20 X 8.30 m. with Sundeck |
Outdoor Dining with Barbecue Grill Multipurpose Room | Private Parking : 2 cars
Indoor 240 sq.m. | Outdoor 144 sq.m. | Swimming Pool 27 sq.m. Total 411 sq.m.
Ground Floor Plan
Second Floor Plan
Ideal for families or those seeking extra space, the Type B villa adds an additional ~40sq.m of living space to the mix. As you enter from the car park, you’ll be greeted by the tranquil sounds of the saltwater pool’s waterfall and the inviting tropical garden. Here, you can relax on the sundeck and enjoy outdoor meals in the dining sala, complete with a gas barbecue.
Inside, the open-concept floor plan awaits, with a spacious kitchen island overlooking the dining and living areas. These spaces are flooded with natural light thanks to the fully opening glass walls on either side. Behind the kitchen, you’ll find a walk-in pantry and dedicated laundry room. The first floor also includes a bedroom with en suite bathroom and the expansive master bedroom, complete with a luxurious bathroom.
Upstairs, you’ll find two more bedrooms, each with its own en suite bathroom, as well as an additional central room that could serve as an additional living room, kid’s space, or multipurpose room.
5 + 1 Bedrooms | 5 + 1 Bathrooms | Swimming Pool : 3.20 X 12.20 m. | Plunge Pool 1.50 X 3.00 m. |
Sundeck Outdoor Dining with Barbecue Grill | Family & Study Room | Thai Kitchen | Maid’s Area | Private Parking : 3 cars
Indoor 347 sq.m. | Outdoor 150 sq.m. | Swimming Pool 44 sq.m. Total 541 sq.m.
Ground Floor Plan
Second Floor Plan
The luxurious Type C villa raises the bar even further, offering even more space and amenities for both living and entertaining. In addition to the features shared with the Type B villa, the Type C offers parking for three vehicles, with an attached storage room, a larger pool with its own plunge pool, and an additional Thai-style kitchen and maid’s quarters. The poolside dining and barbecue area has also been expanded to accommodate more guests, while the master bedroom boasts an even more lavish bathroom and a cavernous walk-in closet.
Upstairs, you’ll find three additional bedrooms, each with an en suite bathroom and closet storage, as well as a multipurpose room.
5 + 1 Bedrooms | 5 + 1 Bathrooms | Swimming Pool : 3.70 X 13.40 m. | Plunge Pool 3.00 X 3.80 m. |
Sundeck Outdoor Dining with Barbecue Grill | Family Room | Study Room | Fitness & Sauna Thai Kitchen |
Maid’s Area | Private Parking : 3 cars
Indoor 474 sq.m. | Outdoor 212 sq.m. | Swimming Pool 62 sq.m. Total 778 sq.m.
Second Floor Plan
For the ultimate in luxurious living, the lavish Type D villa offers a generous 778sq.m of living space. As you enter through the car park for three vehicles and spacious foyer, you’ll be greeted by the central outdoor area, complete with a 13.4m-long saltwater pool, barbecue and outdoor dining area, and a generous garden. Other amenities include a fitness room, sauna, first master bedroom, maid’s quarters for two, twin kitchens, and ample storage.
Upstairs, the design is split into two separate wings, each with its own access. The first includes the second master bedroom, complete with a living room, study, and balcony. The second wing includes three additional bedrooms, each with its own ensuite bathroom.
QAV POOL VILLAS
Introducing our exclusive 19 Hillside Pool Villas at a generous 172.6 sqm for the 2-bedroom option and 201.6 sqm for the 3-bedroom option. While they may be slightly smaller compared to other QAV Residences, these hidden gems are truly our best-kept secret.
Prepare to be captivated by the breath-taking elevated views of the surrounding landscape, creating a picturesque setting that feels like your very own oasis in enchanting Phuket.
QAV POOL VILLAS INVESTMENT PROGRAMME
Our optional Rental Pool Management Program allows property owners to make their properties available to our guests. Participating in this program means your property will be fully managed by us and included in our resort booking inventory, catering to guests looking for short to medium-term stays focused on wellness and active lifestyles.
The profit-sharing in the rental pool program follows a 60%/40% division prior to fees, with the majority share going to the property owner. Profits are calculated from the total booking revenue across all properties in the pool, with each owner’s share adjusted pro-rata according to their property’s usage.
QAV LIFE
Well-being Destination
LIVE WELL
- Balinese-Inspired Built Environment
- Bioclimatic Architecture & Biophilic Design
- Return-on-Wellness
- Investment
- Life-Long Service
TRAIN WELL
- SiamSportsPro Tennis Academy
- QAV Life Well-being Centre
- Live More Lifestyle Clinic
- Wellness-Oriented Businesses & Partners
- Built Environment & Landscape
EAT WELL
- Nutritious & Healthy Diet-Focused
- Cafe/Bar & Restaurant Farm to table
- Preventive Nutrition
- Organic & Local Resources
GATHER WELL
- Sport & Well-being Focused Retail
- Well-being Workshop & Events
- Like-minded Community & Neighbourhood
- Healthy Focused Team
NEARBY ATTRACTIONS
QAV LIFE – ON SITE
– SiamSportsPro Tennis Academy
– Live More Medical Clinic
– Courtside Cafe & Sports Bar
Bang Tao Beach 4 km
Layan Beach 6 km
Surin Beach 7 km
Boat Avenue 3 km
Phuket Old Town 17 km
Central Festival 17 km
Laguna Golf Club 6 km
Blue Canyon Golf Club 16 km
Red Mountain Golf Club 16 km
British International School 10 km
UWC International School 11 km
Bangkok Phuket Hospital 17 km
Phuket International Airport 18 km
